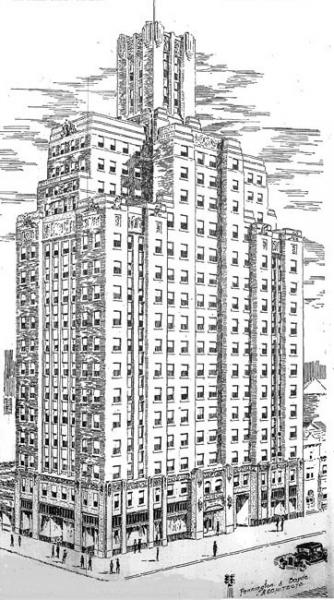Merloray Building
| Merloray Building |
Year: 1929 |
Type(s): Illustration |
Physical Description: b&w |
Language: English |
Source: Donated by Richard Merlo |
Notes: The Merloray Building was announced February 13th, 1929: "The Merloray Building - To be the finest and largest west of Toronto. The above sketch, prepared by Messrs. Pennington & Boyde, the well known Windsor Architects, shows the skyscraper that Messrs. Louis A. Merlo and John H. Ray, propose to erect at the northeast corner of Ouellette and London streets. The structure is estimated to cost more than a million dollars and will be the tallest building in Ontario, west of Toronto. Including the tower section it will be 18 stories in height. The top of the tower will be 310 feet above the sidewalk. The 60 feet of Ouellette Avenue frontage which forms part of the site was purchased by the Messrs. Merlo and Ray recently at a cost of approximately $300,000 or averaging $5,000 a foot, the highest figure, it is said, that has been paid for Ouellette frontage to date."; the building was never constructed and the costs were a major cause of the demise of the company Merlo, Merlo, And Ray. However, the company was resurrected as Sterling Construction Company a couple of years later in 1931; no .tiff file available |
Subject(s): Merlo, Merlo, And Ray (Windsor) Merloray Building (Windsor) Pennington And Boyde, Architects Commercial Buildings Ouellette Avenue (Windsor) London Street (Windsor) University Avenue (Windsor) Sterling Construction Company (Windsor) |
Place(s): Windsor (Ontario) |
Rights: Public Domain |
Repository: Original in private collection |
